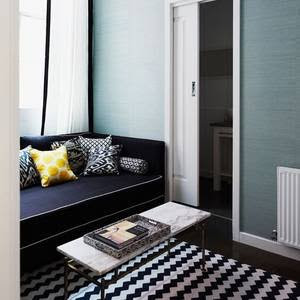

 This home has personality plus. I seen individual pictures of it before, but happened upon the entire house tour on Livingetc.com. Wow….
This home has personality plus. I seen individual pictures of it before, but happened upon the entire house tour on Livingetc.com. Wow….It’s a converted warehouse in Australia as well as the home of textile designer Diane Bergeron and her family. Textile designer – no wonder she has no fear of mixing lots of pattern and color, and the neutral background is ideal for experimenting and showcasing every one.
Warehouses are a ideal for living – the ceiling height and windows alone are what dreams are made of. This space feels fun, elegant, and effortless in its style. And better yet, no commute needed – her workspace is just upstairs. Now that is perfect…
I really love this magazine by the way…. Pick it up off the newstand or check it out online:
http://www.livingetc.com/showcase/houses/Melbourne_warehouse_article_299775.html

No comments:
Post a Comment